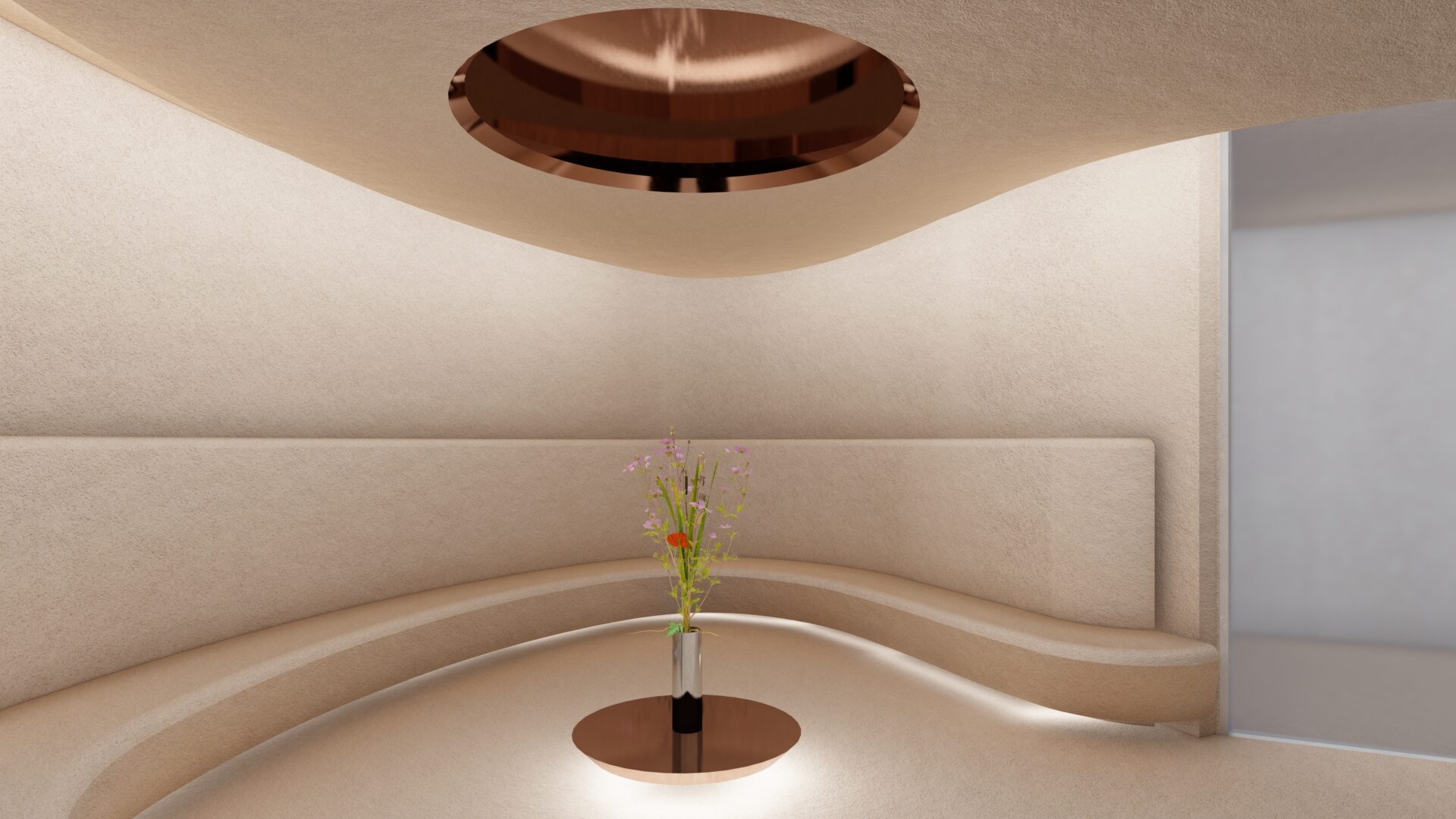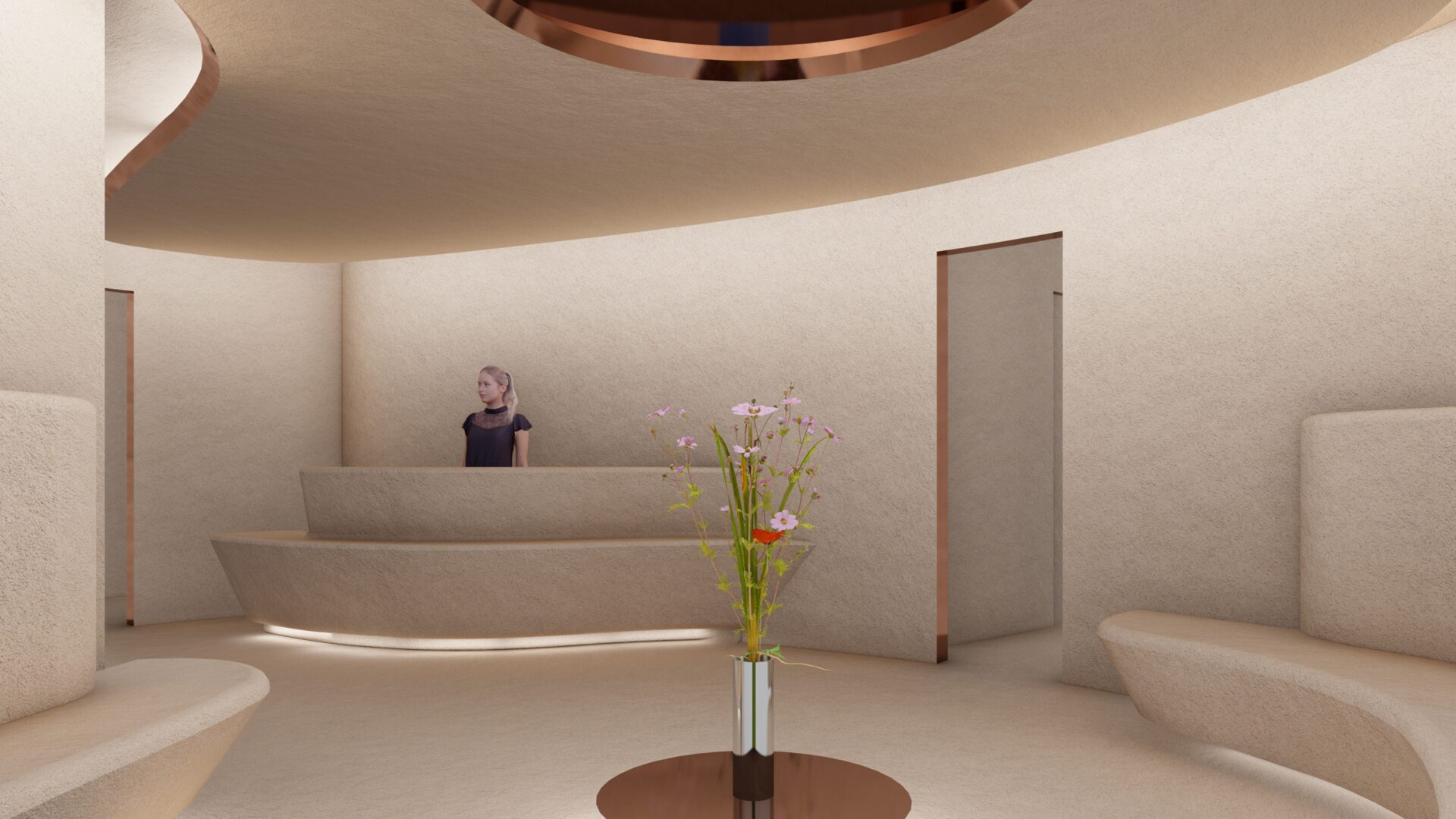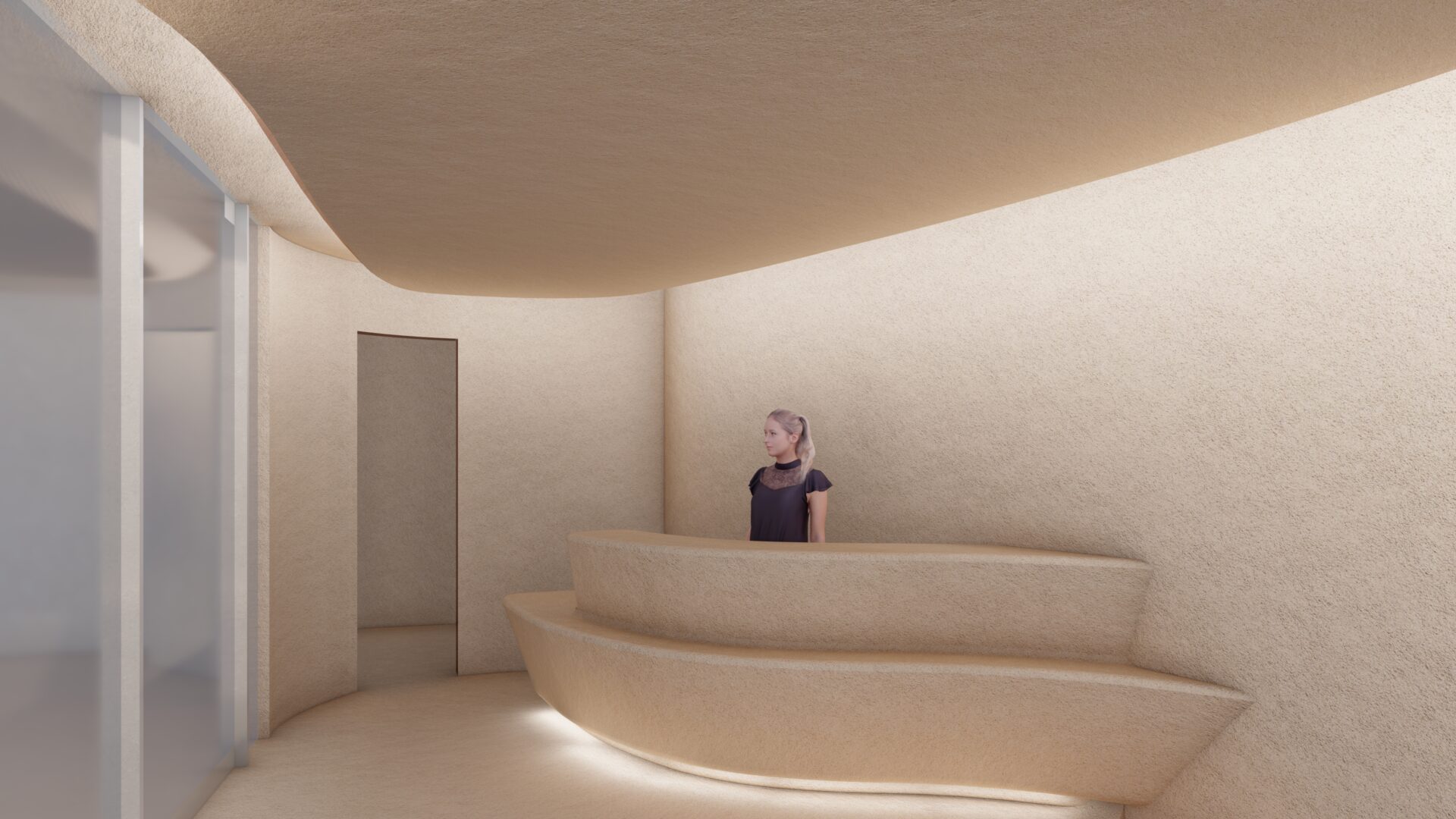心斎橋クリニック



心斎橋クリニック
Location: Shinsaibashi Cyuoku Osaka Japan
Principal use:Clinic
Client:Individual
Completion:
Gross Floor Area:170.57sq.m.
Photographs:
Clinic planned as a tenant on the 8th floor of a building facing the main street of Shinsaibashi. Although the clinic is inside the building, one step into the interior space of the clinic will change the world, and visitors will be able to enjoy a space that can only be experienced here.
所在地:大阪市中央区心斎橋
用途:クリニック
施主:個人
竣工:
延床面積:170.57㎡
撮影:
心斎橋のメインストリートに面するビルの8階にテナントとしてクリニックの計画。ビルの中であるものの、クリニックの内部空間に一歩入ると世界が変わるような、ここでしか体験できない空間を堪能できるクリニック。
